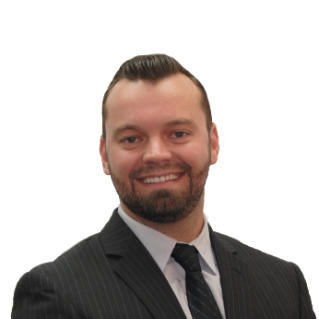$810,000
$819,000
1.1%For more information regarding the value of a property, please contact us for a free consultation.
890 Cameron Center DR Palm Springs, CA 92264
2 Beds
3 Baths
1,868 SqFt
Key Details
Sold Price $810,000
Property Type Condo
Sub Type Condominium
Listing Status Sold
Purchase Type For Sale
Square Footage 1,868 sqft
Price per Sqft $433
Subdivision Cody Place
MLS Listing ID 24383271
Sold Date 07/11/24
Bedrooms 2
Full Baths 2
Half Baths 1
HOA Fees $423/mo
HOA Y/N Yes
Year Built 2022
Property Description
PANORAMIC VIEWS, RESORT-STYLE AMENITIES AND EASY ACCESS TO MULTIPLE RESTAURANTS AND ENTERTAINMENT VENUES! Life at Cody Place is truly magical, and this Aliso model is PRICED TO SELL! Designer finishes, west-facing views, and resort-inspired pools plus PAID FOR AND OWNED SOLAR, too! Main floor Bedroom with views and a private bath plus attached two car garage. Second/Middle floor has a gourmet kitchen with acrylic cabinets, and Oceana quartz counters and a detached island that opens to the living and dining areas. You will LOVE THE VIEWS TO THE EAST AND WEST! Powder bath, too! Third/top level has Primary Ensuite (Bedroom Two) featuring a large walk-in closet, oversized shower, and East-facing balcony. The large loft space on the same level is currently enjoyed as an office. Laundry is tucked away behind double doors. Take the Matterport VIRTUAL TOUR for a better understanding of the flow at 890 Cameron Center Drive. Additional upgrades like blackout shades by Bali are in place throughout. Full enjoyment of clubhouse, 2 pools, and dog park.
Location
State CA
County Riverside
Area 334 - South End Palm Springs
Rooms
Ensuite Laundry Laundry Closet, Upper Level
Interior
Interior Features Separate/Formal Dining Room, High Ceilings, Multiple Staircases, Open Floorplan, Recessed Lighting, Walk-In Closet(s)
Laundry Location Laundry Closet,Upper Level
Heating Central, Forced Air
Cooling Central Air
Flooring Tile
Fireplaces Type None
Furnishings Unfurnished
Fireplace No
Appliance Dishwasher, Disposal, Gas Range, Microwave, Refrigerator, Range Hood, Vented Exhaust Fan, Dryer, Washer
Laundry Laundry Closet, Upper Level
Exterior
Garage Door-Multi, Direct Access, Garage, Garage Door Opener, Guest, Gated
Fence Block, Wrought Iron
Pool Community, Gunite, Lap, Association
Community Features Pool
Amenities Available Clubhouse, Controlled Access, Fire Pit, Pool, Pet Restrictions, Spa/Hot Tub
View Y/N Yes
View Mountain(s), Panoramic
Porch Covered, Enclosed
Parking Type Door-Multi, Direct Access, Garage, Garage Door Opener, Guest, Gated
Total Parking Spaces 2
Private Pool No
Building
Faces West
Story 3
Entry Level Three Or More
Foundation Slab
Sewer Sewer Tap Paid
Architectural Style Modern
Level or Stories Three Or More
New Construction No
Others
Pets Allowed Yes
Senior Community No
Tax ID 508633002
Acceptable Financing Cash
Listing Terms Cash
Financing Cash
Special Listing Condition Standard
Pets Description Yes
Lease Land No
Read Less
Want to know what your home might be worth? Contact us for a FREE valuation!

Our team is ready to help you sell your home for the highest possible price ASAP

Bought with Lucio Bernal • The Agency





