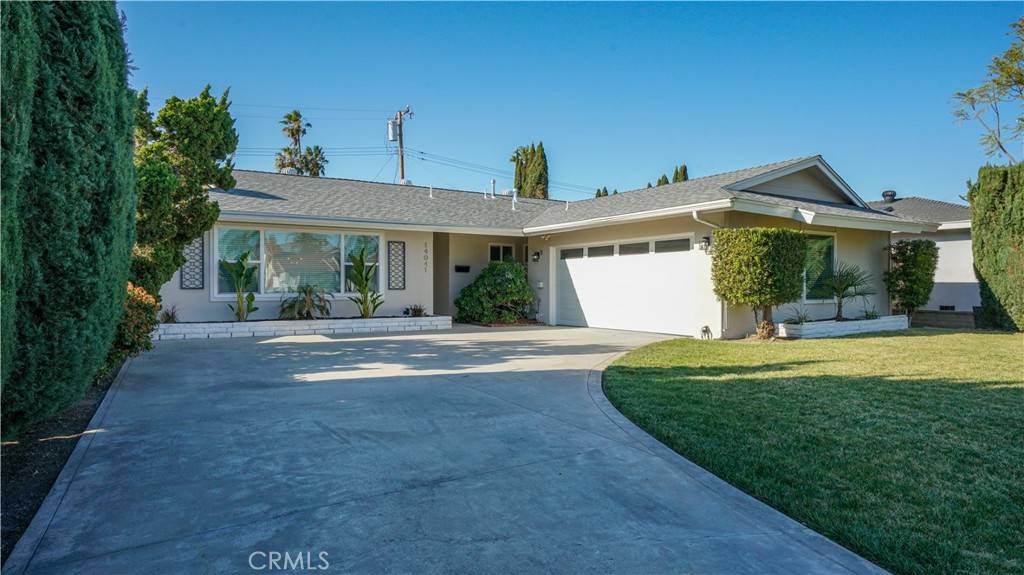$975,000
$1,000,000
2.5%For more information regarding the value of a property, please contact us for a free consultation.
14041 Utt DR Tustin, CA 92780
4 Beds
2 Baths
1,909 SqFt
Key Details
Sold Price $975,000
Property Type Single Family Home
Sub Type Single Family Residence
Listing Status Sold
Purchase Type For Sale
Square Footage 1,909 sqft
Price per Sqft $510
MLS Listing ID IV22063338
Sold Date 09/02/22
Bedrooms 4
Full Baths 2
Construction Status Updated/Remodeled,Turnkey
HOA Y/N No
Year Built 1962
Lot Size 7,361 Sqft
Property Description
***BACK ON THE MARKET--BUYERS UNABLE TO BRING IN CLOSING FUNDS*** FULLY REMODELLED & UPGRADED!!! Every corner of this home has been touched! Starting with refreshed landscape and exterior facelift, all new interior & exterior paint and lighting throughout, new garage door with garage drywalled in and epoxy floors added, brand new HVAC and ducts, new upgraded windows, all new interior doors, handles, switches, plugs, ceiling fans, 25 recessed LED lights, and laminate floors throughout. The kitchen features all new cabinets and quartz counters with beautiful new appliances including the microwave drawer, dishwasher, stove, and matching hood. The peninsula features counter-height seating and state of the art recessed plug. Both bathrooms have been completely remodeled to offer new vanities with LED dimmable electric mirrors that are fully customizable, new tile in the master shower and reglazed shower/tub in the secondary bath. And as a added bonus, there is a permitted sunroom for additional space! This home is equipped with Smart Home technology such as the Ring doorbell and Google thermostat. If you're looking for a move-in ready beautiful home, look no further! Located close to schools, parks, shopping, and freeways, but still tucked away in a quiet neighborhood. This is your 2nd chance to own this beautiful home! Don't wait to come check it out!!!
Location
State CA
County Orange
Area 71 - Tustin
Rooms
Main Level Bedrooms 4
Interior
Interior Features Breakfast Bar, Ceiling Fan(s), Open Floorplan, Recessed Lighting, All Bedrooms Down, Bedroom on Main Level, Main Level Primary
Heating Central
Cooling Central Air
Flooring Laminate
Fireplaces Type Living Room
Fireplace Yes
Appliance Dishwasher, Free-Standing Range, Gas Cooktop, Disposal, Gas Oven, Microwave, Range Hood
Laundry In Garage
Exterior
Garage Driveway, Garage
Garage Spaces 2.0
Garage Description 2.0
Fence Block
Pool None
Community Features Curbs, Sidewalks
View Y/N Yes
View Neighborhood
Porch Covered, Patio
Attached Garage Yes
Total Parking Spaces 2
Private Pool No
Building
Lot Description Back Yard, Front Yard, Rectangular Lot, Street Level
Story 1
Entry Level One
Sewer Public Sewer
Water Public
Level or Stories One
New Construction No
Construction Status Updated/Remodeled,Turnkey
Schools
School District Tustin Unified
Others
Senior Community No
Tax ID 43205316
Acceptable Financing Cash, Conventional, FHA
Listing Terms Cash, Conventional, FHA
Financing Conventional
Special Listing Condition Standard
Lease Land No
Read Less
Want to know what your home might be worth? Contact us for a FREE valuation!

Our team is ready to help you sell your home for the highest possible price ASAP

Bought with Harvey Vargas • First Team Real Estate






