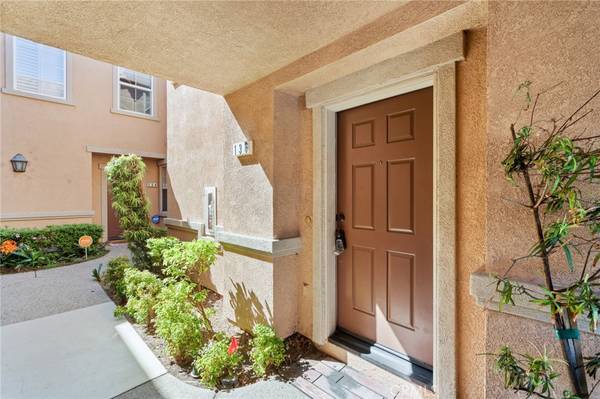$590,000
$548,000
7.7%For more information regarding the value of a property, please contact us for a free consultation.
11450 Church ST #136 Rancho Cucamonga, CA 91730
2 Beds
2 Baths
1,304 SqFt
Key Details
Sold Price $590,000
Property Type Condo
Sub Type Condominium
Listing Status Sold
Purchase Type For Sale
Square Footage 1,304 sqft
Price per Sqft $452
MLS Listing ID PV22056712
Sold Date 04/26/22
Bedrooms 2
Full Baths 2
Condo Fees $287
Construction Status Turnkey
HOA Fees $287/mo
HOA Y/N Yes
Year Built 2004
Lot Size 1,302 Sqft
Property Description
Introducing a premier condo in the heart of Rancho Cucamonga. This turnkey unit was the model unit and remains in its prestigious condition. Natural light fills this open concept home that boasts quartz counter tops in the kitchen and bathrooms, tile floors, a breakfast bar, tile backsplash in the kitchen and bathrooms, carpeted bedrooms and dining room, recessed lighting, a glass-door food pantry, built-in audio speakers, a large walk-in closet, two private balconies, laundry with built in cabinets, and a spacious two-car garage. This quiet community offers a pool, spa, bbq areas, and open grass areas for picnics and playful adventures. It is conveniently located next to Victoria Gardens Shopping Center and overlooks the fireworks from Quake stadium. This is the place to be!
Location
State CA
County San Bernardino
Area 688 - Rancho Cucamonga
Rooms
Main Level Bedrooms 2
Interior
Interior Features Breakfast Bar, Balcony, Ceiling Fan(s), Crown Molding, Separate/Formal Dining Room, Open Floorplan, Pantry, Stone Counters, All Bedrooms Up, Primary Suite, Walk-In Closet(s)
Heating Central, Fireplace(s)
Cooling Central Air
Flooring Carpet, Tile
Fireplaces Type Family Room
Fireplace Yes
Appliance Built-In Range, Barbecue, Dishwasher, Gas Oven, Gas Water Heater, Microwave, Refrigerator
Laundry Laundry Closet, Upper Level
Exterior
Exterior Feature Barbecue
Garage Garage
Garage Spaces 2.0
Garage Description 2.0
Pool Association
Community Features Foothills, Hiking, Park, Street Lights, Suburban, Sidewalks
Utilities Available Cable Connected, Electricity Connected, Natural Gas Connected, Sewer Connected, Water Connected
Amenities Available Outdoor Cooking Area, Barbecue, Picnic Area, Spa/Hot Tub
View Y/N Yes
View Mountain(s)
Roof Type Clay
Porch Deck
Attached Garage Yes
Total Parking Spaces 2
Private Pool No
Building
Story 2
Entry Level Two
Foundation Slab
Sewer Public Sewer
Water Public
Level or Stories Two
New Construction No
Construction Status Turnkey
Schools
Elementary Schools Terra Vista
Middle Schools Etiwanda
High Schools Rancho Cucamonga
School District Etiwanda
Others
HOA Name Brighton II at Terra Vista
Senior Community No
Tax ID 1090193640000
Security Features Carbon Monoxide Detector(s),Smoke Detector(s)
Acceptable Financing Cash, Cash to New Loan, Conventional
Listing Terms Cash, Cash to New Loan, Conventional
Financing Conventional
Special Listing Condition Standard
Lease Land No
Read Less
Want to know what your home might be worth? Contact us for a FREE valuation!

Our team is ready to help you sell your home for the highest possible price ASAP

Bought with STACI GUEVARA • COLDWELL BANKER TOWN & COUNTRY





