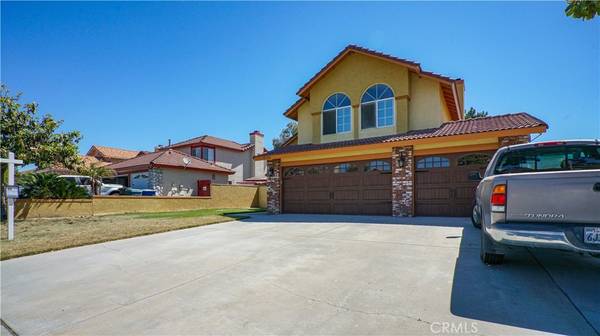$615,000
$585,000
5.1%For more information regarding the value of a property, please contact us for a free consultation.
8546 Sandhill DR Riverside, CA 92508
3 Beds
3 Baths
1,970 SqFt
Key Details
Sold Price $615,000
Property Type Single Family Home
Sub Type Single Family Residence
Listing Status Sold
Purchase Type For Sale
Square Footage 1,970 sqft
Price per Sqft $312
MLS Listing ID IV21100382
Sold Date 07/19/21
Bedrooms 3
Full Baths 2
Half Baths 1
HOA Y/N No
Year Built 1990
Lot Size 7,405 Sqft
Property Description
Who wants a POOL home with a VIEW, LOW TAXES, great schools and NO HOA!!! Well here you go! This Orangecrest beauty has newer exterior paint, cement curbing for detail to landscaping and a newer upgraded front door. As you walk in the the front door you will notice the vaulted ceilings and natural light in the formal living room and formal dining room. Just down the hall is a guest bathroom with a newer vanity and granite counters. Around the corner is the cozy family room with a nice wood burning/gas fireplace and kitchen nook area. The kitchen was remodeled not too long ago with beautiful dark wood cabinets, granite counters, double pantries, backsplash and very nice appliances including an upgraded sink. Up the stairs are 2 bedrooms, and a hall bath which has been completely remodeled with decorative modern tile and sink. The master bedroom is very spacious and has lots of natural light, including a balcony for coffee in the morning or hanging out on nice summer nights. In the master bathroom there is a sunken bathtub, shower, separate toilet area and double sinks. Don't forget the sparkling in-ground pool and spa in the large very private backyard, that also has a nice side area for a dog run. Finally, there is a 3 car garage that has newer garage doors and is very spacious. Buyers get ready because this property is coming soon!
Location
State CA
County Riverside
Area 252 - Riverside
Interior
Interior Features Balcony, Granite Counters, All Bedrooms Up
Heating Central
Cooling Central Air
Fireplaces Type Family Room
Fireplace Yes
Laundry In Garage
Exterior
Garage Spaces 3.0
Garage Description 3.0
Pool In Ground, Private
Community Features Curbs, Street Lights, Sidewalks
View Y/N Yes
View City Lights, Mountain(s)
Attached Garage Yes
Total Parking Spaces 3
Private Pool Yes
Building
Lot Description 0-1 Unit/Acre, Back Yard, Paved, Yard
Story 2
Entry Level Two
Sewer Public Sewer
Water Public
Architectural Style Patio Home
Level or Stories Two
New Construction No
Schools
Middle Schools Amelia
High Schools Martin Luther King
School District Riverside Unified
Others
Senior Community No
Tax ID 294374004
Acceptable Financing Cash to New Loan
Listing Terms Cash to New Loan
Financing Conventional
Special Listing Condition Standard
Lease Land No
Read Less
Want to know what your home might be worth? Contact us for a FREE valuation!

Our team is ready to help you sell your home for the highest possible price ASAP

Bought with Tony Piedad • Golden Eagle Properties






