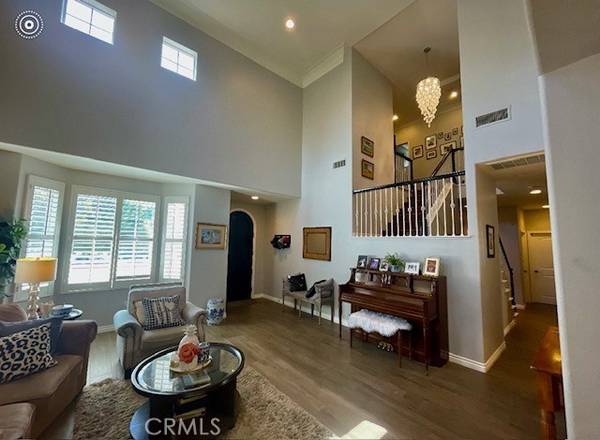
16927 Septo ST North Hills, CA 91343
4 Beds
4 Baths
2,831 SqFt
UPDATED:
11/19/2024 04:10 AM
Key Details
Property Type Single Family Home
Sub Type Single Family Residence
Listing Status Active
Purchase Type For Sale
Square Footage 2,831 sqft
Price per Sqft $423
MLS Listing ID SR24202916
Bedrooms 4
Full Baths 4
HOA Y/N No
Year Built 2004
Lot Size 7,278 Sqft
Property Description
Welcome to your dream home in North Hills! This stunning 4-bedroom, 3.5-bathroom residence offers over 2,800+ sqft of living space, perfect for both family life and entertaining. Built in 2004, this home features a Huge master bedroom with its own master bathroom and walk-in closet and another bedroom with its own bathroom and a walk-in closet also features high ceiling formal living room that exudes elegance and light.
Situated on a spacious 7,200+ sqft lot at the end of a quiet cul-de-sac, very private backyard with built-in barbecuer to enjoy privacy and tranquility while being just moments away from local amenities. The open floor plan seamlessly connects living areas, making it ideal for gatherings.
Don't miss your chance to explore this exceptional property. Experience luxury living in a prime location! MOTIVATED SELLER!!!
Location
State CA
County Los Angeles
Area Noh - North Hills
Zoning LAR1
Interior
Interior Features Breakfast Bar, Balcony, Block Walls, Separate/Formal Dining Room, Eat-in Kitchen, Granite Counters, Multiple Staircases, Pantry, All Bedrooms Up, Walk-In Pantry, Walk-In Closet(s)
Heating Central
Cooling Central Air, Gas
Flooring Carpet, Tile, Wood
Fireplaces Type Family Room
Fireplace Yes
Appliance Gas Range
Laundry Electric Dryer Hookup, Gas Dryer Hookup, Inside, Laundry Room
Exterior
Exterior Feature Barbecue, Lighting
Garage Concrete, Direct Access, Driveway, Driveway Up Slope From Street, Garage Faces Front, Garage, Garage Door Opener
Garage Spaces 2.0
Garage Description 2.0
Fence Block
Pool None
Community Features Biking, Sidewalks
Utilities Available Sewer Connected, Water Connected
View Y/N No
View None
Roof Type Spanish Tile
Accessibility Parking, Accessible Entrance
Porch Rear Porch, Concrete, Covered, Front Porch, Patio
Attached Garage Yes
Total Parking Spaces 2
Private Pool No
Building
Lot Description 0-1 Unit/Acre, Cul-De-Sac, Front Yard, Irregular Lot, Near Public Transit, Paved
Dwelling Type House
Story 2
Entry Level Two
Sewer Public Sewer
Water Public
Level or Stories Two
New Construction No
Schools
School District Los Angeles Unified
Others
Senior Community No
Tax ID 2685007019
Acceptable Financing Cash, Cash to New Loan, Conventional, FHA, Submit
Listing Terms Cash, Cash to New Loan, Conventional, FHA, Submit
Special Listing Condition Standard
Lease Land No







